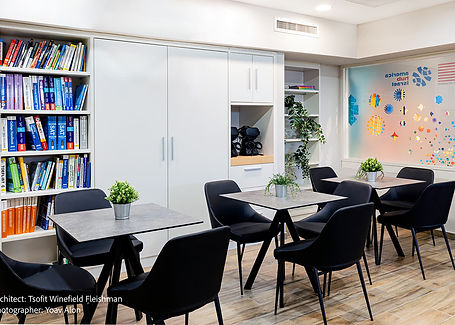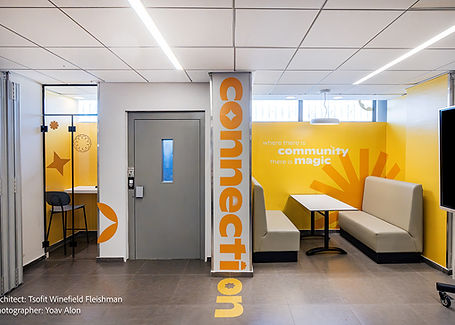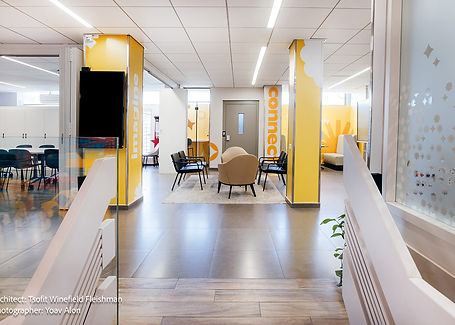

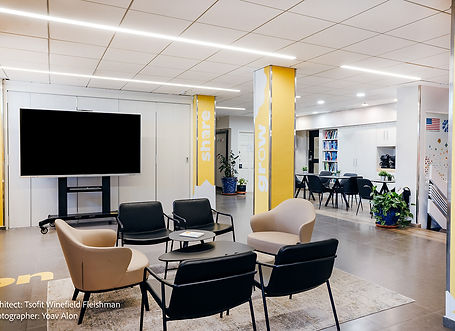

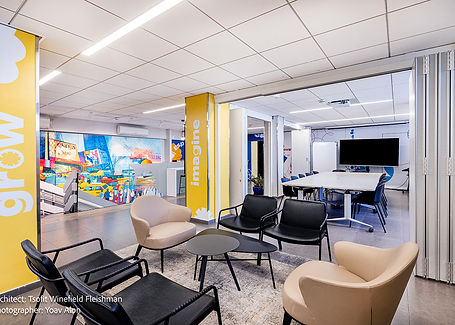


מתחם תרבות- HUB, שגרירות ארה"ב בירושלים
מדובר ביצירת מרחב אשר ישמש למפגשים ולפעילויות עם גופים שונים בנושאים חברתיים. החלל מאפשר חלוקה לחללים קטנים בהתאם לצורך, המאפשרים עבודה בקבוצות קטנות וגדולות בהתאם לפרוייקטים. מסכים גדולים ואמצעים טכנולוגיים רבים שולבו בתכנון. המרחב המשותף כולל מטבחון מאובזר, ממנו יוצא בר ישיבה המקיף את את חלל המדרגות הפתוח. כמו כן תוכנן איזור ישיבה בסיגנון אמריקאי, וכן תא לשיחות פרטיות ואיזור הכולל שולחנות קפה .
כל אלה מחזקים את המפגשים בין המשתתפים בפעילות ותורמים לאוירה ולהישגים.
העבודה נעשתה בשיתוף משרד גרפיקה AS WE DESIGN אשר הפיקו תכנים גרפיים שהשתלבו בעיצוב- בצבעוניות ובטקסטים- ותרמו לאווירה הצעירה והדינמית של החלל והמקום.
Cultural Complex - HUB, US Embassy in Jerusalem
It is about creating a space that will be used for meetings and activities with various bodies on social issues. The space allows division into small spaces according to the need, which allow work in small and large groups depending on the projects. Large screens and many technological means were incorporated into the design. The common space includes a fully equipped kitchenette, from which there is a sitting bar that surrounds the open space of the stairs. An American-style seating area was also planned, as well as a booth for private conversations and an area that includes coffee tables.
All of these strengthen the meetings between the participants in the activity and contribute to the atmosphere and achievements.
The work was done in collaboration with the AS WE DESIGN graphics office, which produced graphic content that was integrated into the design - colors and texts - and contributed to the young and dynamic atmosphere of the space and place.

